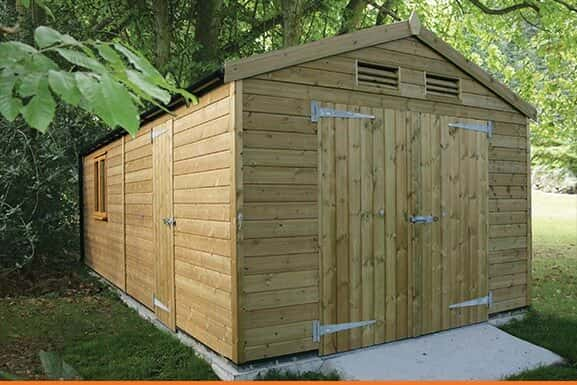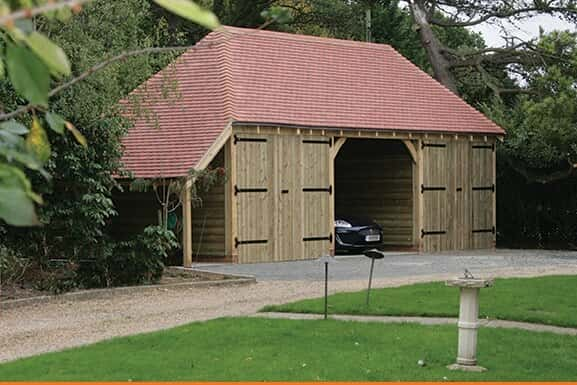
Timber garages
A timber garage is much more than just a storage space, and our timber garages are a cut above the rest. We can create a space for your tools, machinery, cars, classic cars or other valuable possessions, clad in robust timber.

1 set of double doors: from £2,510

2 sets of double doors: from £3,730
All prices include erecting! Bespoke sizes available on request.
All the benefits of beautiful timber garages
Worried a timber garage won’t meet your needs? Our timber garages are bespoke, designed and built for you, and you alone. We use the highest quality materials and make sure your garage is everything you want it to be – a real design feature as well as offering all the storage you need.
Timber garage benefits:
Roof lining as standard
- Warmer in winter, cooler in summer
- Increased life expectancy
- Prevents Onduline roof sagging
Optional 5×2” roof purlins in prefabricated steel joist hangers
- Increased wind and snow loading
- Tanalised® for longevity
- Additional roof strength
Doors
- Heavy-duty, galvanised fixtures and fittings
4×2” Tanalised® framing and corner bracings as standard
- Increased strength
- Decreased lateral movement
Tanalised® timber as standard
- Protects against fungal decay and insect attack
- Minimum grade C16 timbers for framing and rafters
- CLS (rounded and smooth corners for better appearance)
- Shiplap cladding, 5th grade or better
Got a question about timber garages? Contact National Timber Buildings – ask us anything you want to know, and we’ll be happy to oblige.
Telephone: 01233 740944
Email: info@nationalstables.co.uk
Helping customers get their perfect timber garage
We are a known far and wide for the quality of our timber buildings – and we have the reviews to prove it. See what our customers are saying about us on our independent, unbiased reviews platform.
Order your free brochure
Our brochure is 100% free of charge and is the perfect way to get your project off the ground.
Enter your postcode to request your brochure

A quality timber garage that you will love
We have more than 40 years’ experience and we are a household name in the timber buildings industry. This gives you all the reassurance you need that your timber garage will be everything you want it to be, and more.
So why choose National Timber Buildings for your new timber garage?
- Full design and erection process. Our in-house team design your garage for you using CAD. We then install it for you, taking care of the process from beginning to end.
- Exceptional quality control. Every process and component is checked, then checked again. Your garage will be perfectly built and beautifully installed by our conscientious team.
- Well-known for wooden buildings. We are a household name, and many people have already heard of our bespoke timber buildings. Our clients recommend us all the time.
- High-quality timber. Our timber is FSC compliant and of the highest quality. It is all Tanalised®, meaning it is resistant to fungus and insect infestations, and will last for years to come.
- Our team are skilled and passionate. Our staff stay with us and love working here – and it shows in the quality of our work. We are a team of true experts with unrivalled knowledge.
Design and build, all in one place
One of the key benefits of choosing us for a new timber garage is that we can take care of the whole process, all in one place. We have in-house CAD designers who guide you through from beginning to end, working in conjunction with you to make sure your garage is perfect.
- Tell us how you want to use your garage, and whether you want any additional features, and give us an idea of how much space we have to work with.
- If you know how you want your garage to look, show us sketches or photos, or tell us what you want. And if you don’t have any ideas, that’s fine as well.
- We start work on your designs and send over the initial drawings to get your feedback. We will keep amending them until you are completely satisfied.
- We will get design approval from you. We never go ahead without this important step, ensuring that you are completely happy to move forward.
- We will prepare drawings for your groundwork, if required. These can be passed onto your chosen groundworkers to get your site ready.
- Meanwhile, we will begin prepping your garage in our factory, getting parts ready for transportation to site and assembly.
- We book in a suitable start date. Once you have scheduled in your groundwork, we can arrange a date for our erection team to arrive.
Need more information?
The process starts when you request your free brochure, giving you further pricing information and plenty of garage inspiration. Begin your journey towards a beautiful new timber garage.

Want to ask us a question? Our team know all there is to know about timber garages. Please just ask.
Telephone:01233 740944



