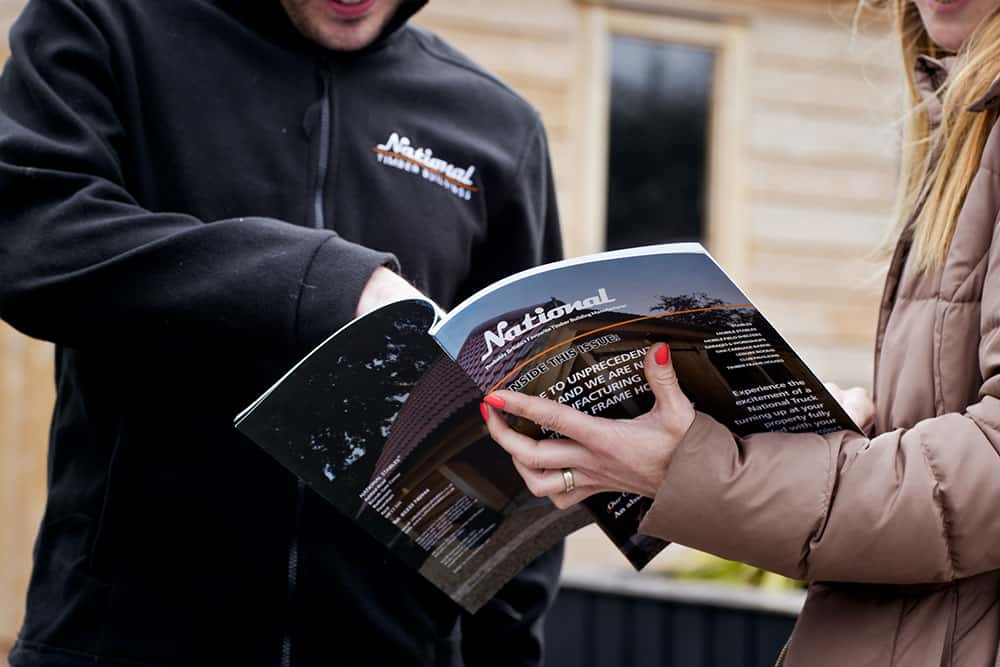If you are thinking about adding a new timber building to your set up, you’ll need to think about sorting the groundworks before you do anything else. All our static timber buildings will need a solid foundation to ensure a stable, level base. It also raises your timber buildings off the ground to help prevent rot and ensure longevity.
Whilst we do not offer ground works here at National Timber Buildings, we are often able to recommend a trusted contractor to undertake the necessary groundworks and preparation for your timber structure.
Alternatively, if you have a local builder that you would like to use or have the experience to lay your own, we can provide all the details, specifications and dimensions required for your appointed builder. We can then erect your timber building once the groundworks are complete and planning permission (if required) has been obtained.
If you have ordered a mobile field shelter on skids, we will simply require a prepared, flat, and level surface ready for the arrival of our construction team.
The groundwork process.
There are some necessary steps to preparing the foundations for timber framed constructions, whether it’s for a field, your back garden, or a wooden horse stable yard.
1. Choose the location and dig out the base
Once you have considered all the structural and aesthetic elements associated with choosing the perfect location for your timber building, you can measure and mark out the size on the ground to the correct dimensions. Then dig out a level base and secure timber shuttering on all sides. This stop the sides bowing out when the concrete is poured.
2. Add a Layer of hardcore
Lay hardcore directly on the soil and compact it down. Lay a damp-proof course (DPC) membrane over the top of the hardcore. This will act as a physical barrier to moisture and will prevent water from moving up through the concrete floor.
3. Add a layer of steel mesh sheets
Adding a steel mesh layer before pouring the concrete will help provide a stable base for the concrete and prevent any movement (and cracking). Steel mesh reinforcement is an important part of concrete floor design and construction.
4. Pour and tamp the concrete
When the concrete is poured, ensure a tamped concrete finish by moving a tamping beam up and down quickly along the surface of the concrete floor in the same direction. This creates noticeable horizontal grooves in the floor to create an anti-slip surfaced. It has good drainage properties too.
5. Lay a course of single bricks
Once the concrete has been poured, tamped and it has set, lay a single course of bricks following the base plan. The timber structure will be built onto this layer to raise the timber off the ground and prevent rot. It is what helps your timber structure last a lifetime. It is vital that the brick course is laid precisely to the plan as your timber structure will sit directly on top of it!

Get in touch
Want to know more about choosing low-cost, high-quality stables? We’re happy to answer all your questions. Call 01233 884502, email info@nationalstables.co.uk or send us a message and we will respond ASAP.





