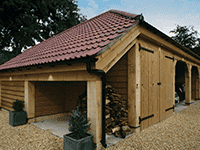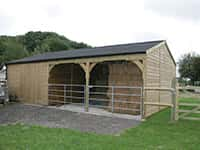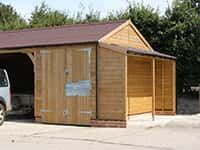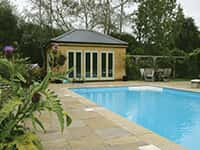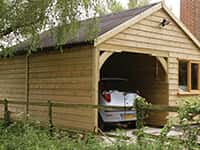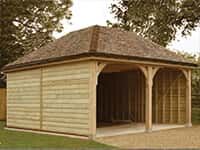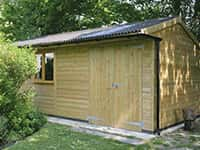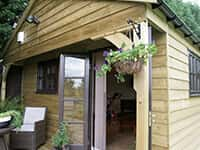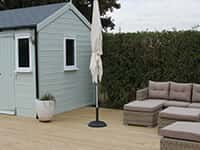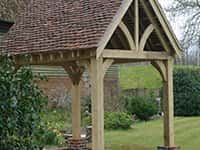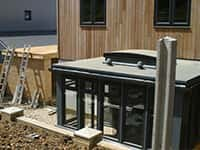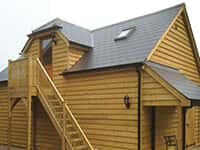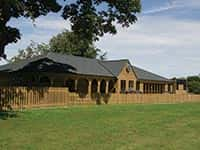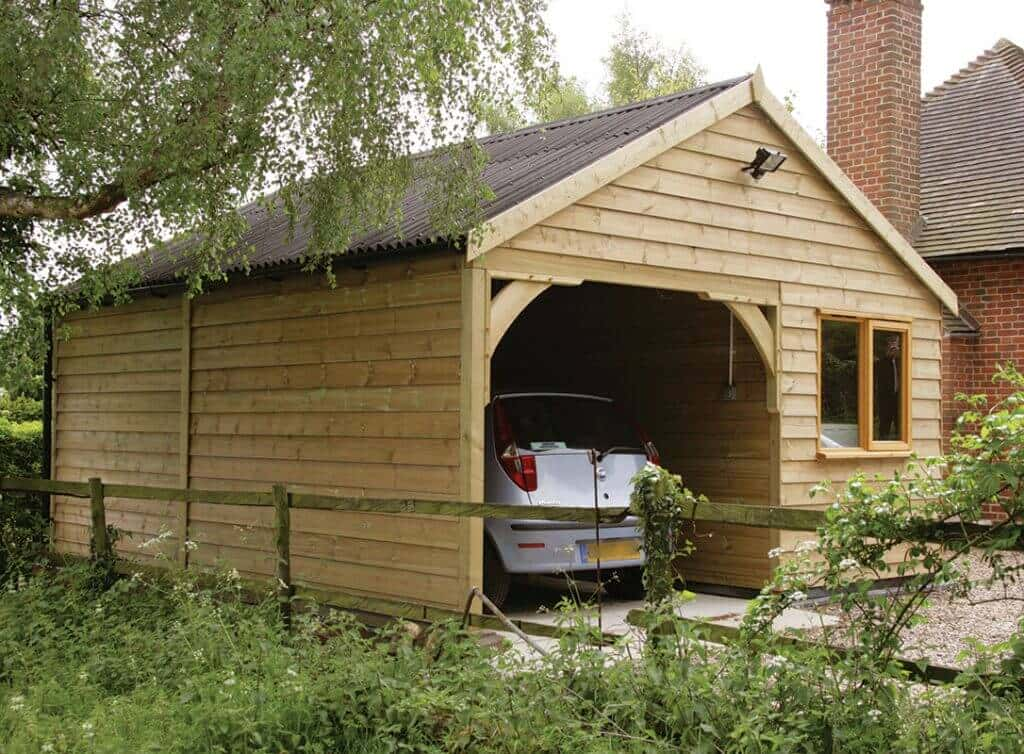
Wooden Garages – More Than Just a Storage Space
A wooden garage is much more than just a storage space. Of course, it gives you the convenience of undercover space for storing your tools, machinery, cars, classic cars, and other valuable possessions…but it is also a design feature, clad in robust timber to ensure it will look beautiful anywhere and complement its surroundings.
The true beauty of a timber garage lies in the complete flexibility it will give you. We can design your wooden garage around you, and only you, so whether you want wooden carports and garages, fully enclosed spaces, room for a home gym, or stable-style doors that open wide enough for a tractor, we can accommodate you. Inside and out, your wooden garage will be a thing of beauty.
Our wooden garages in the UK are perfect for various needs, whether you’re looking for a wooden double garage or a single wooden garage. With our wooden garage designs, we ensure each garage blends seamlessly with its environment. If you need a custom wooden garage or a wooden garage workshop, we provide bespoke solutions to meet your specific requirements.
Our range includes wooden garages for sale and timber car garages for sale designed to offer both functionality and aesthetic appeal. The versatility of our wooden frame garages allows for numerous configurations, making them ideal for any purpose you might have in mind.
Arrange a call
Fill in your details and our team will call you to discuss your requirements
Your Brand-New Timber Garage:
A Smooth and Simple Process
Our timber garages are designed and built for you from the very beginning of the process, where we will create your designs and make sure they meet all your requirements.
There are various garage styles you can choose from, including:
- A wooden car garage
- A wooden double garage
- A wooden-frame garage
- Timber triple garages
Your garage can be as large as you like – if you want to find out more about the process of building a garage and the planning permission you might need, take a look at our blog.
If you want to know more about how the design stage will work, we have plenty of information for you to explore. Our expert team will guide you through every step, ensuring your wooden garage construction is seamless and tailored to your needs. Whether it’s a wooden garage workshop or a wooden garage shed, we guarantee a hassle-free experience from start to finish.
We offer various options including wooden garage buildings, wooden garage kits, and timber frame garages. Our wooden garages for sale are customisable, allowing you to choose from different designs and sizes. If you require a custom wooden garage, our team can create a unique design to fit your specific needs. Additionally, our wooden garage installation process is efficient and professional, ensuring your new garage is built to the highest standards.
Explore our range of garage buildings UK and discover the perfect wooden garage for your home or business. From single wooden garages to larger, more complex structures, we have the expertise to deliver exactly what you need. For those interested in combining style and functionality, our wooden carports and garages provide the ideal solution.
Why Choose Us for Your Wooden Garage Needs
When it comes to wooden garages, we are your go-to experts in the UK. Here’s why you should choose us:
1. Custom Design and Flexibility: We offer a wide range of options, including custom wooden garages tailored to your specific needs. Whether you’re looking for a wooden car garage, a wooden double garage, or a single wooden garage, we have you covered. Our designs are versatile and can include features like wooden stables, wooden garage sheds, and wooden carports and garages.
2. High-Quality Materials and Construction: Our wooden garage buildings are constructed using the highest quality timber, ensuring durability and longevity. From timber frame garages to wooden frame garages, we use robust materials that stand the test of time. Our wooden garage kits provide all the components needed for a sturdy and attractive structure.
3. Expert Installation and Maintenance: Our team of wooden garage builders ensures professional and efficient wooden garage installation. We also offer comprehensive wooden garage maintenance services to keep your garage in top condition. Whether you need a wooden carport for sale or a fully enclosed garage, we handle every aspect of the construction process.
4. Local Expertise: We proudly serve various regions, offering specialised services for wooden garages Buckinghamshire, wooden garages Essex, wooden garages Kent, and wooden carport Hampshire. Our local knowledge ensures we meet regional planning requirements and deliver a garage that complements your surroundings perfectly.
5. Wide Range of Products: Explore our extensive selection of wooden garages Essex for sale, and timber car garages for sale. Our catalogue includes everything from wooden carports to wooden garage workshops, ensuring you find the perfect solution for your needs. Our wooden garage designs are both functional and aesthetically pleasing, suitable for any property.
6. Comprehensive Support and Information: We provide detailed information and support throughout the design and construction process. If you’re interested in learning more about wooden carport Hampshire construction or need advice on planning permissions, our team is here to help. Check out our blog for the latest tips and insights on building and maintaining your wooden garage.
By choosing us, you’re not just getting a garage – you’re investing in a high-quality, customised structure that enhances the value and functionality of your property. Trust us for all your wooden garage needs, from wooden garages Kent buildings to wooden carports for sale and beyond.
The benefits of choosing
a timber garage
These are some of the benefits you can enjoy when you choose a timber garage:
Roof lining as standard
- Warmer in winter, cooler in summer
- Increased life expectancy
- Prevents Onduline roofing sagging
4×2” Tanalised® framing and corner bracings as standard
- Increased strength
- 24” for maximum strength, with 600mm centres
- Decreases lateral movement
Tanalised® timber as standard
- Protects against fungal decay and insect attack
- Minimum grade C16 timbers for framing and rafters
- CLS (rounded and smooth corners for better appearance)
- Shiplap cladding is 5th grade or better
Optional 5×2” roof purlins in prefabricated steel joist hangers
- Increased wind and snow loading
- Tanalised® for longevity
- Steel joist hangers provide additional roof strength
Doors
- Heavy-duty, galvanised fixtures and fittings
What do our clients think?
Quality every step of the way in your garage construction
Our traditional construction methods date back 40 years and more, allowing us to create the same quality as when we were a new company crafting small-scale timber buildings. Our quality checks are thorough, and our materials are second to none.
See how quality is built into every process.
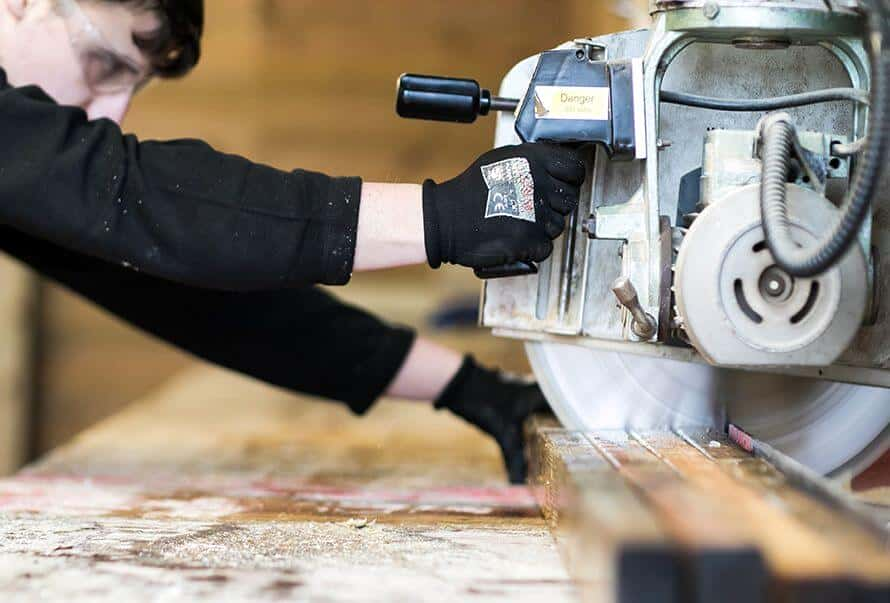
Garages from £3230.00 + VAT
*Subject to geographical restrictions. Additional delivery costs may apply outside of the home counties.
Explore your garage options further with a copy of our brochure
Get the process started by requesting your free National Timber Buildings brochure. It’s full of design ideas, has further information on our prices – and we’ll send it to you completely free of charge.
Enter your postcode to request your brochure.




