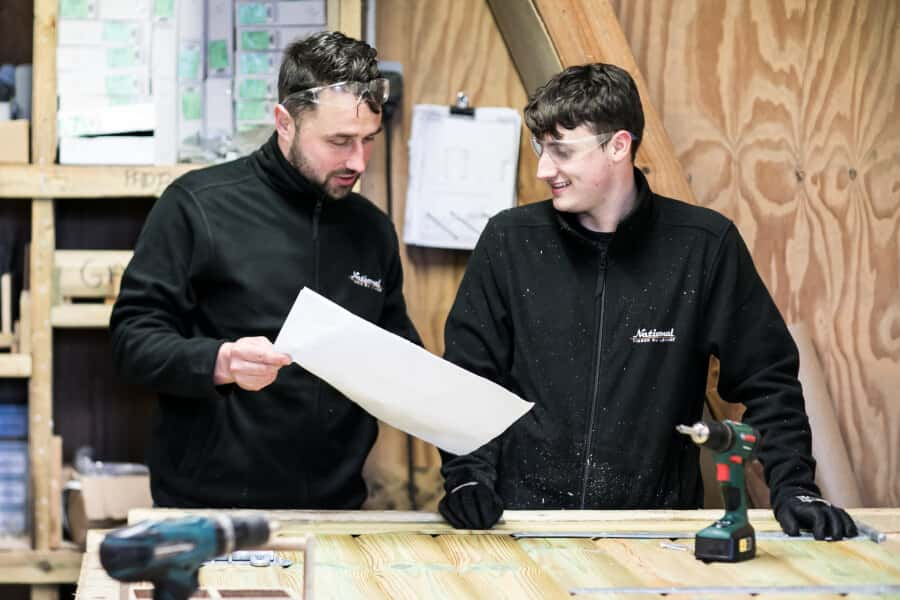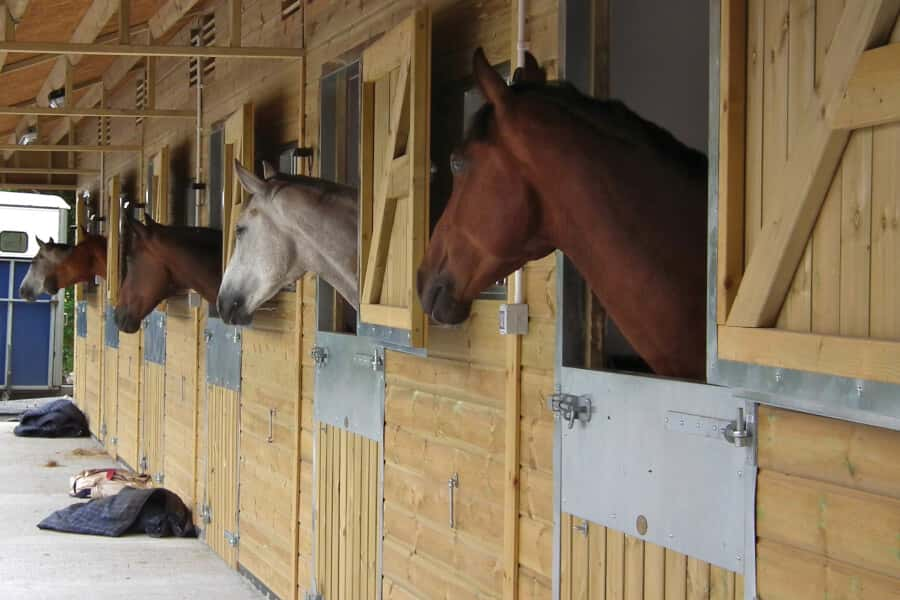The importance of a killer stable plan
Every horse owner will tell you that owning a horse is immensely rewarding. Caring for their needs daily and witnessing them grow and develop brings out a sense of selflessness in horse owners, like parents care for their children. It also takes time, discipline, and skill – not everyone can manage a 1,000-pound animal, let alone ride and train it.
When you cast aside all the love, commitment, and sense of achievement, the reality is that owning a horse also takes a ton of hard work. Getting up at the crack of dawn to head down to the yard and hand out morning feeds, muck out last nights poop, change the water bucket (just for it to be kicked over again), as well as all maintaining all the grooming and exercising horses need, is no mean feat especially when you’re battling against windstorms, mud, ice, and horizontal rain in the middle of winter!
![]() A WELL-PLACED, EXPERTLY DESIGNED STABLE LAYOUT CAN MAKE ALL THE DIFFERENCE TO A HORSE OWNER.
A WELL-PLACED, EXPERTLY DESIGNED STABLE LAYOUT CAN MAKE ALL THE DIFFERENCE TO A HORSE OWNER.
Planning your perfect stable
The key things to consider when planning your perfect horse stable are:
Location
You may have limited space and options when it comes to where to site your stable block. We advise our customers to focus on access, services (such as water and electricity), and the prevailing wind when selecting the best location for their horse stable. With the UK’s prevailing wind coming from the South-West, the ideal position would be for the stable doors to face south to prevent rain, snow and wind blowing in. However, the intense summer can make stables stifling, which is not ideal if you need to stable your horse during the day. On the other hand, north-facing stables that receive little sunlight in winter will get very cold, making practicalities like drying floors challenging and uncomfortable for horses.
If you have a choice about the stable’s siting, an east-facing location is a good compromise. The stable with horses will enjoy the morning light in winter and will avoid most of Britain’s strongest rain and winds travelling in from the west.
Once you have found a site for your stable that works in terms of both practicality and weather, you need to consider access and services. Try to imagine yourself in the depths of winter when you do this – mud, rain, and freezing temperatures will all make tasks like steering wheelbarrows overloaded with muck even more difficult and depressing if your location isn’t well thought through. For example:
- Where will your muck heap be? Keep it close enough for ease of access from the stables, but far enough that flies and potential fire hazards do not become an issue.
- Is your stable located near a water/electricity supply? Factoring in access to electricity and water when budgeting for your stable designs project is crucial. The closer your stable is to existing water and electricity supplies, the cheaper and easier it will be to use. Running a new pipe and cabling can dramatically increase costs. It’s worth getting quotes from your electricity and water companies, as well as from contractors, to ensure everything is connected correctly. Remember, you’ll be filling buckets with water constantly for one thing or another, so consider having a water supply for each horse stable. Insulating pipes from the get-go will help avoid freezing pipes in winter.
- Does your location have easy access to grazing? Easy and quick access to fields at turnout time is beneficial in the winter, when it gets dark earlier. A yard entrance or exit that leads directly into the field also makes vehicular access easier when loading horses into their barn.
- Do you have sufficient drainage nearby? Whether you prefer drainage to be placed at the rear or front of the building, runoff water will need a gentle slope to run down towards the drain.
Good lighting will make it easier for you to check around the stable and care for your horse as well. If you can run electricity to the stable, you should include lights within each stable and plenty of external lighting around the yard. Keep all wires and light switches far away from horses to avoid them being chewed, and include an external power socket (if possible). Your farrier will thank you for it. If electricity is not an option within your stable, some great solar lighting options on the market might provide a suitable alternative.
Stable Size
The British Horse Society (BHS) offer great advice on stable management to help you plan your new stable layout from a safety point of view. The BHS recommend the following minimum stable size recommendations:
- Horses: 3.65m x 3.65m (12ft x 12ft).
- Large horses: 3.65m x 4.25m (12ft x 14ft).
- Ponies: 3.05m x 3.05m (10ft x 10ft).
- Large ponies: 3.05m x 3.65m (10ft x 12ft).
- Foaling box: (horse): 4.25m x 4.25m (14ft x 14ft).
As a guide, The Donkey Sanctuary minimum stable sizes for donkeys are:
- Mules: 3.65m x 3.65m (12ft x 12ft).
- Donkeys: 3.05m x 3.05m (10ft x 10ft).
- Large donkeys: 3.05m x 3.65m (10ft x 12ft).
We can customise our extensive range of wooden stables to your exact requirements. Whether you require a smaller build from our Novice range, bespoke field shelters, American barn stables, or our crème de la crème Cheltenham Gold range, we can design beautiful equestrian buildings that will last a lifetime. Large designs for stables make them more comfortable and, more likely, a lot cleaner too. Your budget, acreage, and planning permissions will determine your maximum size – we’ll get to planning shortly.
Stable Design & Layout
- L-shaped stables and straight-line horse stables are the most popular layouts chosen by our customers. However, we can design and build your stable block to whatever practical layout works best for you and your horse(s). L-shape layouts work well for smaller stables, as you can position them to keep out the wind, and are ideal if you want to include a tack room, feed area, or hay barn within your design.
- U-shaped stables are great solutions for horse owners who need a larger number of stalls. It allows you to maximise protection from the elements as well as create a layout where horses (and horse owners) can see and socialise with each other. A washing area, hay storage, tack rooms, and feeding rooms are not a problem with this layout. We can even enclose your U-shaped stable block with a standout arched entrance. We can even include a stable office if the budget allows.
- You can never have enough storage space when you own a horse! Think about how you can make your time at the yard as efficient and enjoyable as possible. Consider where and how you will store all the equipment and supplies that come with having a horse. It’s a good idea to inventory what you store in your tack room, so you know what you’ll be storing. How many horses and how many saddles per horse need to be housed? Will your tack room store only saddles and bridles, or will it also be used to store other equipment, like wraps, blankets, rubber mats, and other items? Consider building benches or seating areas into the tack room or yard. It will encourage riders to socialise together while in each other’s company. Would some extra cupboards for refreshments be a good idea too? Tiny details like these can make a significant difference in how well you enjoy and use your time with your horse and friends at the yard. You are going to be there a lot, so organise it precisely how you want it.
- Let there be light. The stable should be a naturally lit space. Just like us, sufficient light will not only allow horses to see well, but it will also provide comfort and keep them in high spirits. Windows are an essential consideration – how many do you have? Where to place them? Mesh covered? It’s up to you.
Adding in plenty of windows will ensure there is abundant ventilation in the stable year-round. You can also achieve this through the stable doors, adequate roof height, and air vents.

Planning Permission
Once you’ve given it a good think about the layout and designs for stables, you need to check that what you want to build aligns with the planning permissions of your local council. Each local authority is different, and permission will depend significantly on the location of your proposed stable and whether it is within the confines of your property or on agricultural land, particularly when seeking planning permission to build a horse stable on agricultural land. We can help you with your planning application, but in the meantime, check out our guide on the planning permission process for stables to get you started.
Our top planning application tip:
Be realistic and as flexible as possible regarding the design and location of your proposed horse stable. This can make all the difference as to whether your application is successful. Being honest and helpful with the local planning authority during the application process will help it run smoothly and swiftly.
Quality Materials
Last but not least, high-quality materials will be key to building a durable, long-lasting horse stable. Here at National Timber Buildings, we manufacture all timber structures in-house using Tanalised quality wood, so you don’t have to worry about getting a high-end build and finish with us. We also spend a lot of time perfecting horse stable door sizes and designs with our customers, as they are crucial to a smoothly operating stable. We will work with you to design the perfect doors for your needs. Whether it’s doors with latches that can be easily undone or secure fasteners to keep horses safe at night, we’ll find the perfect stable layout, design, and doors for you.
The Stable Design Process At National Timber Buildings
Over our 40 years in business, we have developed designs that are unrivalled in the world of stables and loved by all our clients. It also means that we have our stable and timber building design process down to a T!Our seven-step stable design process will help anyone struggling with deciding what they want from their new stable.
Yes, it’s true – looking after horses can be time-consuming and expensive. However, nailing the perfect stable designs and layout will help keep your time with horses (and human) friends enjoyable, stress-free, and efficient. Leaving you to enjoy more time with your pals, appreciate those beautiful rides, and make tons of memories together. Having your stables designed, manufactured, and built by professionals in the industry to your exact requirements will ensure quality, longevity, and beautiful craftsmanship.

Your free brochure
We make sure every prospective client has a copy of our brochure – this gives you the chance to browse examples of our products and see the quality of our workmanship. Plus, you’ll find details of our pricing, so you can start planning your project correctly. From a stable block to a mobile horse stable, you’ll find an option that suits you perfectly.
Our brochure is 100% free and is the perfect way to get your project started.
Enter your postcode to request your brochure.




